When Danae and Mark moved into this house in the FoPo neighborhood, the backyard was a complete mess! They called it a “garden of sheds” because there was a hodgepodge of workshops and sheds crammed together like a little gnome village.
Dismantling the mess left them with a huge heap of materials: broken concrete, lumber from an old carport and bricks from the driveway they tore up.
Concrete can be expensive to get rid of, so instead the homeowners used it to create topography in the backyard. A huge mound was made with the concrete in one corner of the yard. They covered it with topsoil and planted grass seed. The grass isn’t mowed, so it creates this whimsical, wavy meadow – the perfect place for kids to run up and down or grown ups to soak up the sun.
Additional concrete buried at the back of the yard to create a terraced seating area. Lumber from the dismantled carport was used to construct a gorgeous pergola, creating a shaded retreat. They painted the wood black and hung adorable outdoor lights from the beams. They purchased some nice stones to create a facade against the terrace, hiding the ugly concrete.
A long driveway was taking up prime real estate in full sun, so they dug it up. The driveway was replaced with raised beds for growing veggies. The bricks were careful re-laid in the backyard to form a large patio with a central fire pit. The patio is surrounded by planting beds to soften the edges. Mark constructed a cover for the fire pit, so it can function as additional seating when not in use.
Where does all the food and drink go when they throw a big shindig? They came up with a really simple solution by including a tented area in one corner of the garden. It also provides some refuge from the rain – something always needed here in Portland.
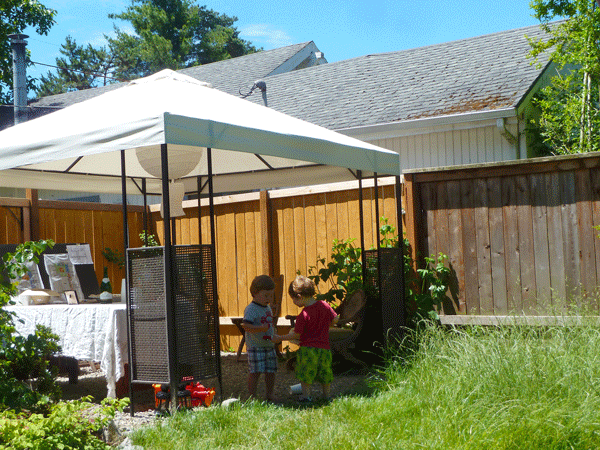 The resourcefulness didn’t stop at the backyard either. The homeowners planted drought-tolerant lavender, rosemary and wooly thyme. The palette is simple and showcases some great hues and textures. No grass means a lot less maintenance and lot more beneficial insects. It’s an inviting welcome to this gorgeous Portland home.
The resourcefulness didn’t stop at the backyard either. The homeowners planted drought-tolerant lavender, rosemary and wooly thyme. The palette is simple and showcases some great hues and textures. No grass means a lot less maintenance and lot more beneficial insects. It’s an inviting welcome to this gorgeous Portland home.
Overwhelmed with how to carve out these mini spaces in your garden? Start your design process with a list of spaces you want and begin to diagram them out. Circle areas of the garden (front yard and back!) that have potential to become hideaways or large gathering spaces. Having a loose plan for what goes where is a good starting place to build from.
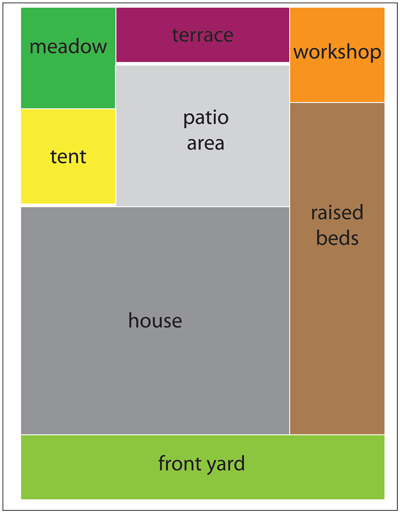
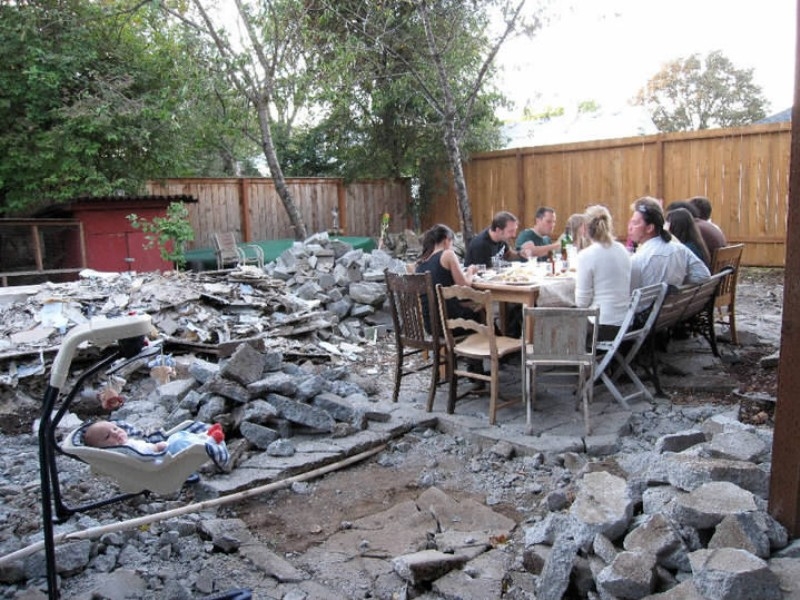
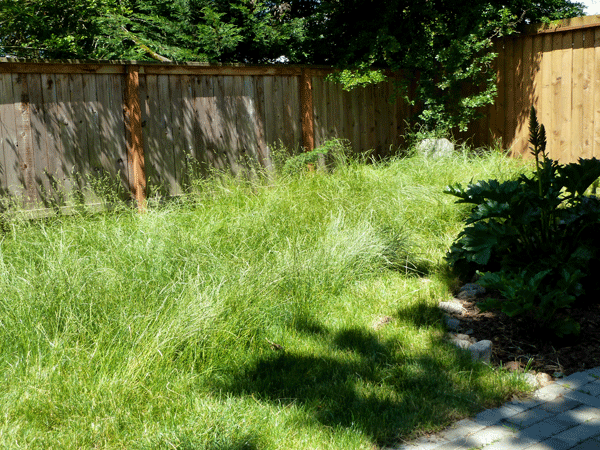
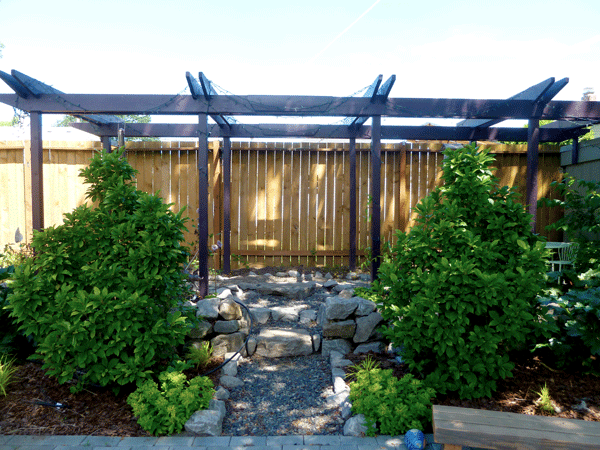
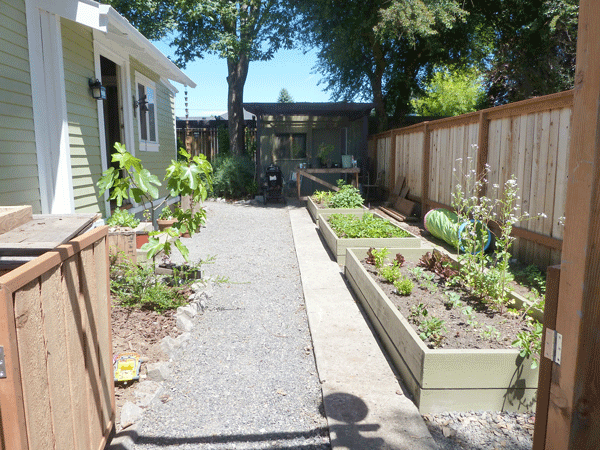
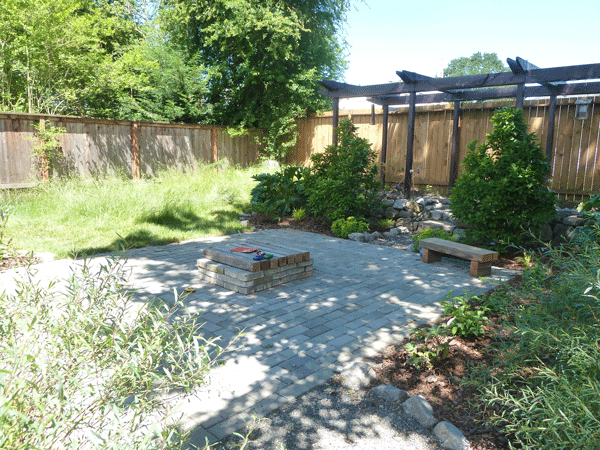
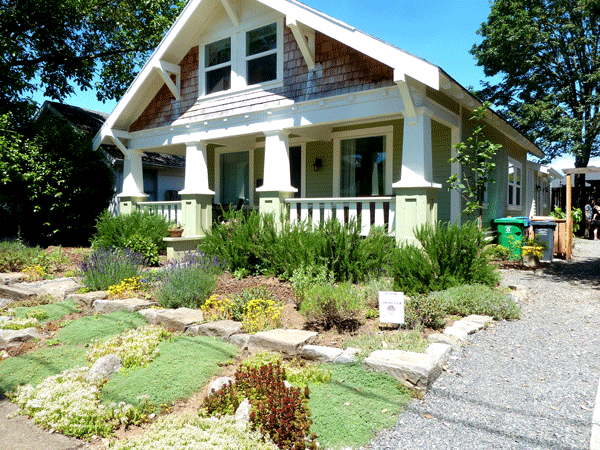
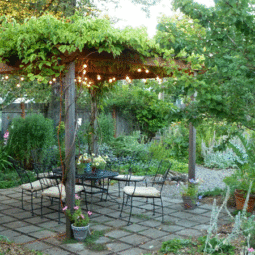




 This cluster was about the siz
This cluster was about the siz




 I start with a
I start with a


Love it! Do they plan on growing anything on the arbor? Grapes? Ivy?
– Christian
They are working on some gorgeous clematis growing up the trellis. Would also be lovely with grapes, hardy kiwi and others though!