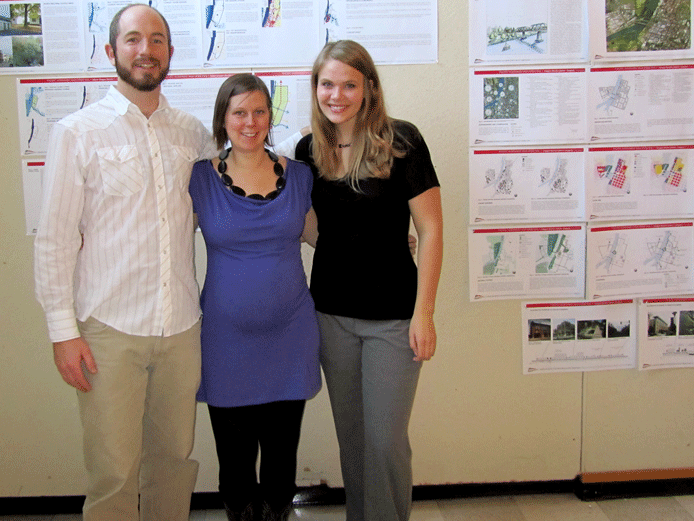 We had a hypothetical project this past term involving high-speed rail. I worked with a great team of other landscape architecture grad students – Brigitte Huneke and David Fothergill – to plan the best potential sites for a high-speed rail station. We then did some quick schematic designs for what the area around the station could look like.
We had a hypothetical project this past term involving high-speed rail. I worked with a great team of other landscape architecture grad students – Brigitte Huneke and David Fothergill – to plan the best potential sites for a high-speed rail station. We then did some quick schematic designs for what the area around the station could look like.
My station area was along the Oregon Electric line in a somewhat industrial, centrally located neighborhood of Salem, Oregon. I proposed a high-density, mixed use neighborhood, consistent with Salem’s Comprehensive Plan. I named the area the “Cherry District” after Salem’s historic food processing industry that once thrived here.
 The individual blocks had a balance of 50/50 built to open space, not including the wide streetscapes. There are existing alleyways that cut through each block, which I designed into semi-public “backyard” spaces. The residents of that block get to determine what they are used for, so some might turn it into urban ag while others might make space for micro-businesses like food carts.
The individual blocks had a balance of 50/50 built to open space, not including the wide streetscapes. There are existing alleyways that cut through each block, which I designed into semi-public “backyard” spaces. The residents of that block get to determine what they are used for, so some might turn it into urban ag while others might make space for micro-businesses like food carts.
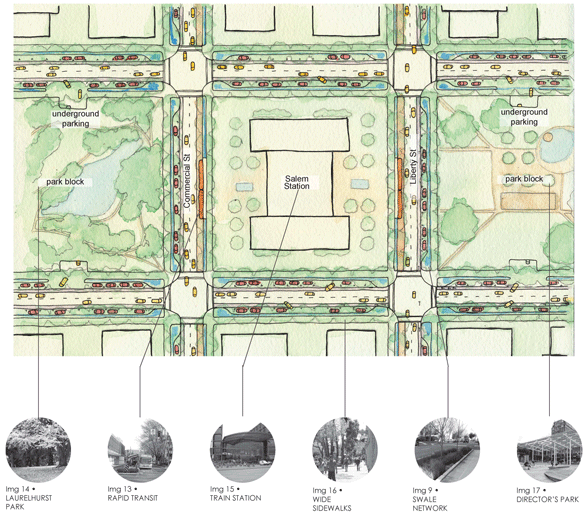 Main streets accommodate cars, bikes, pedestrians and a proposed rapid-transit system (i.e. light rail or similar) to improve access in and out of the site. The high-speed rail tracks were buried under Front Street, turning the actual street into a pedestrian promenade. Park blocks are located on either side of the train station, connecting to west to the river and east to existing residential neighborhoods.
Main streets accommodate cars, bikes, pedestrians and a proposed rapid-transit system (i.e. light rail or similar) to improve access in and out of the site. The high-speed rail tracks were buried under Front Street, turning the actual street into a pedestrian promenade. Park blocks are located on either side of the train station, connecting to west to the river and east to existing residential neighborhoods.
Riverfront Park from downtown Salem was extended up through the district, providing a recreational trail. Degraded Mill Creek at the southern end of my site was restored to create a recreational trail. These two waterfront trail systems provide north-south and east-west corridors for wildlife and recreation.
 It was a fun project that I could spend months doing further design work. I became more comfortable with GIS (producing about 20 diagrams) and I used watercolors to render my final drawings. My reviewers were all really positive and managed to not get too distracted by my growing belly. It was a great way to wrap up my eighth (!) and final design studio.
It was a fun project that I could spend months doing further design work. I became more comfortable with GIS (producing about 20 diagrams) and I used watercolors to render my final drawings. My reviewers were all really positive and managed to not get too distracted by my growing belly. It was a great way to wrap up my eighth (!) and final design studio.
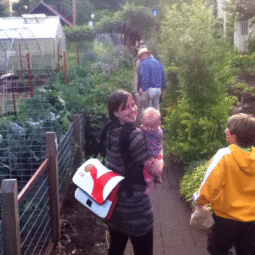
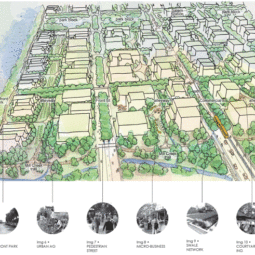
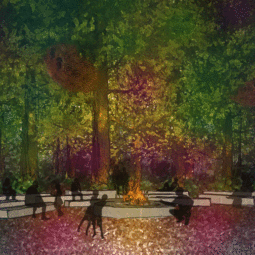
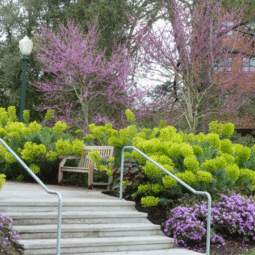
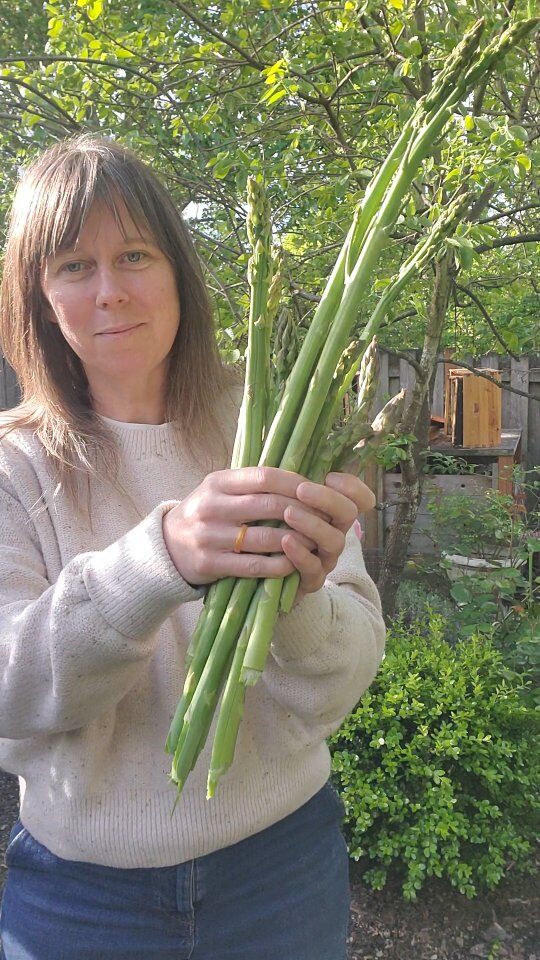
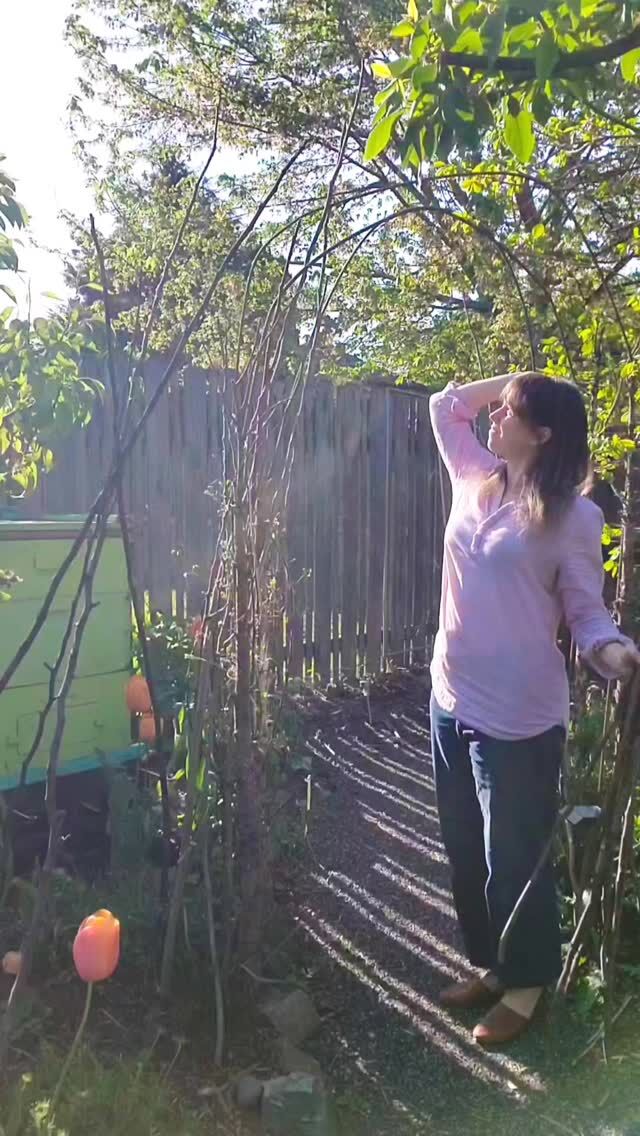
 I start with a
I start with a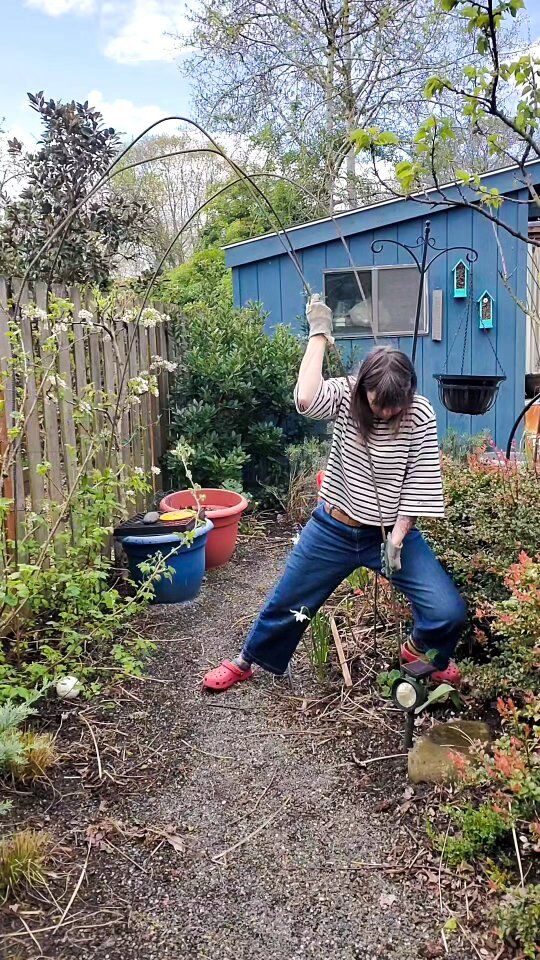
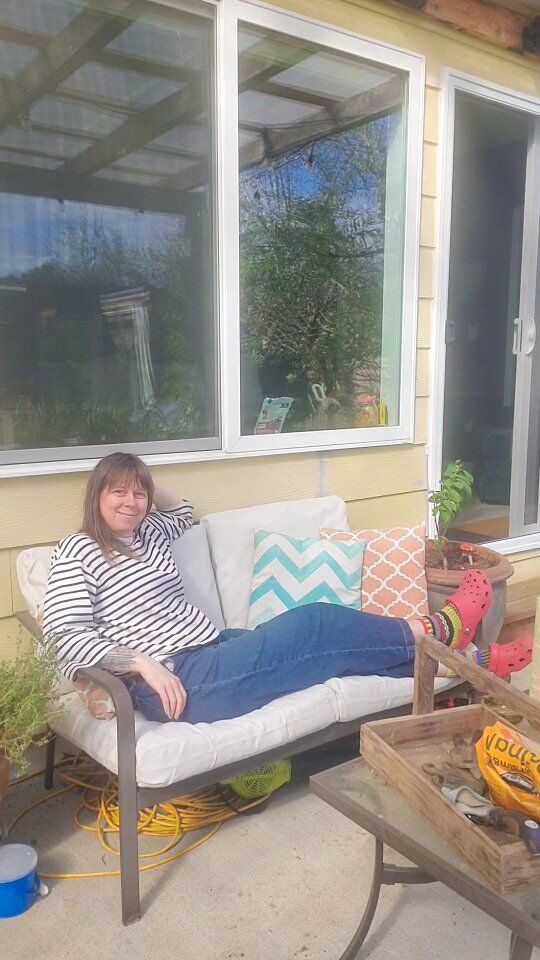
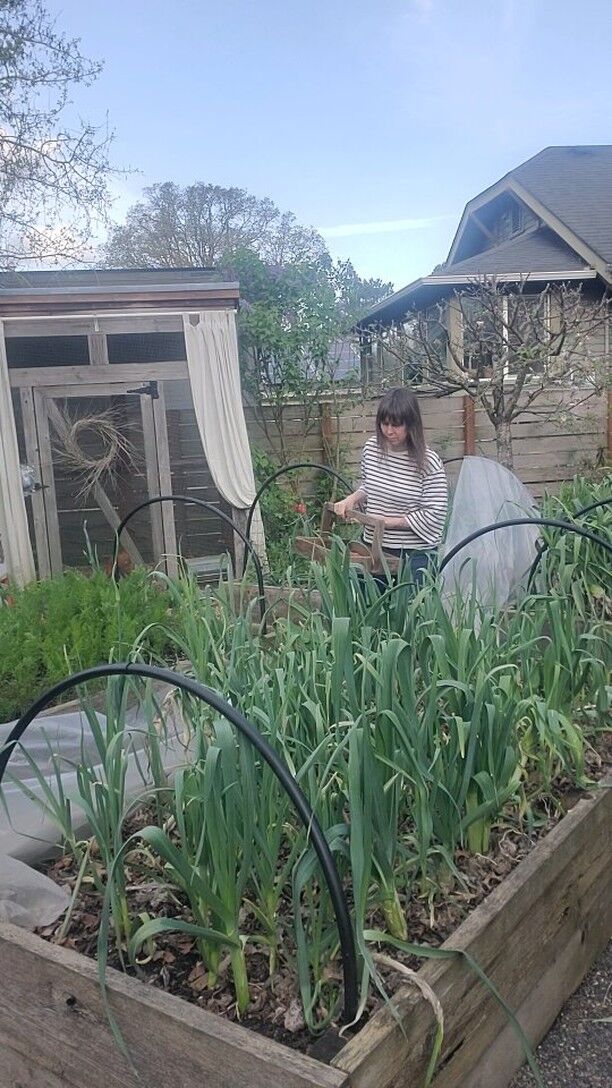
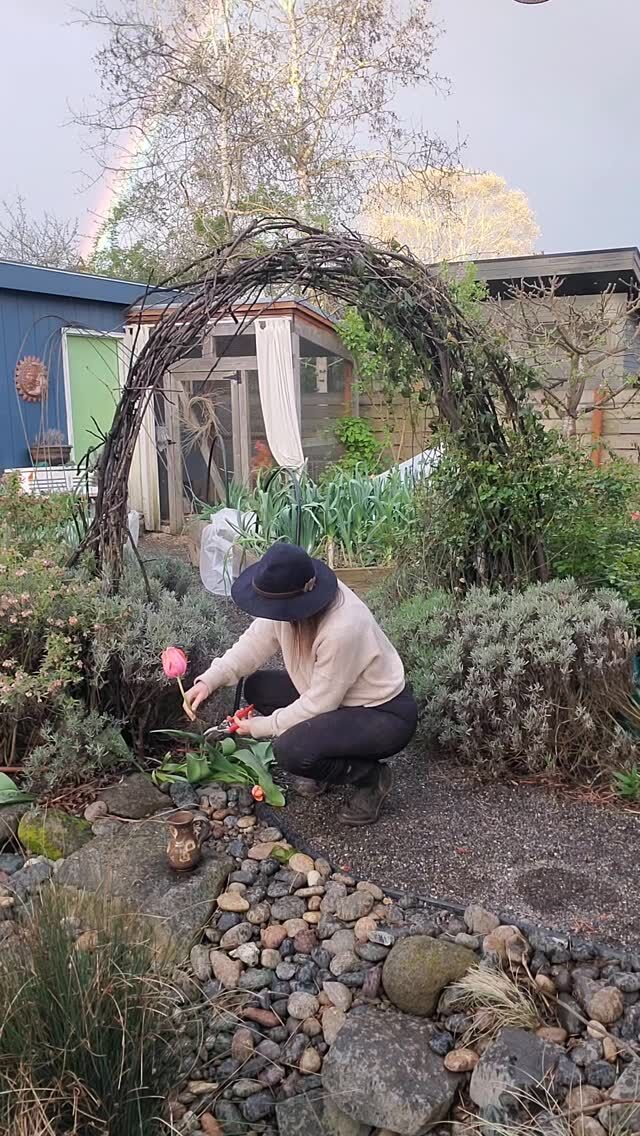
 There's a go
There's a go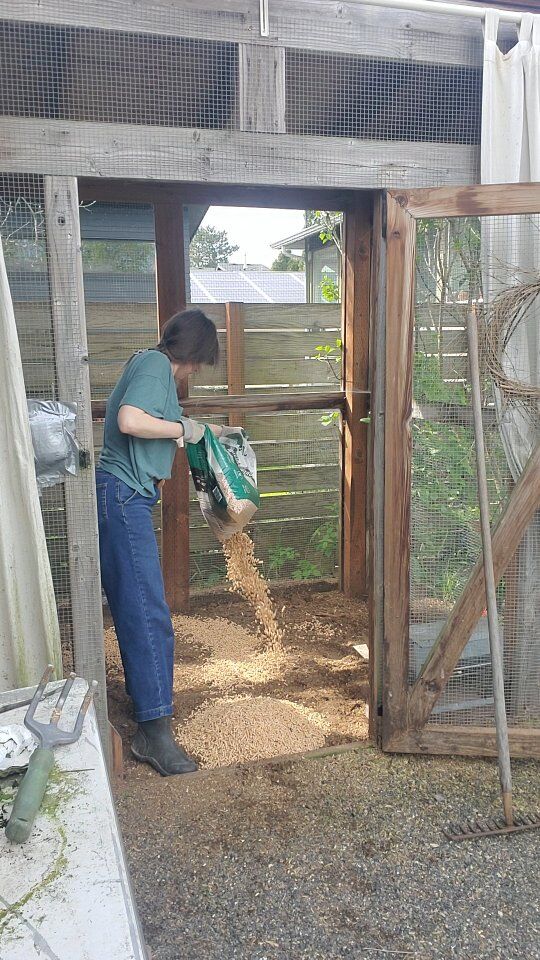
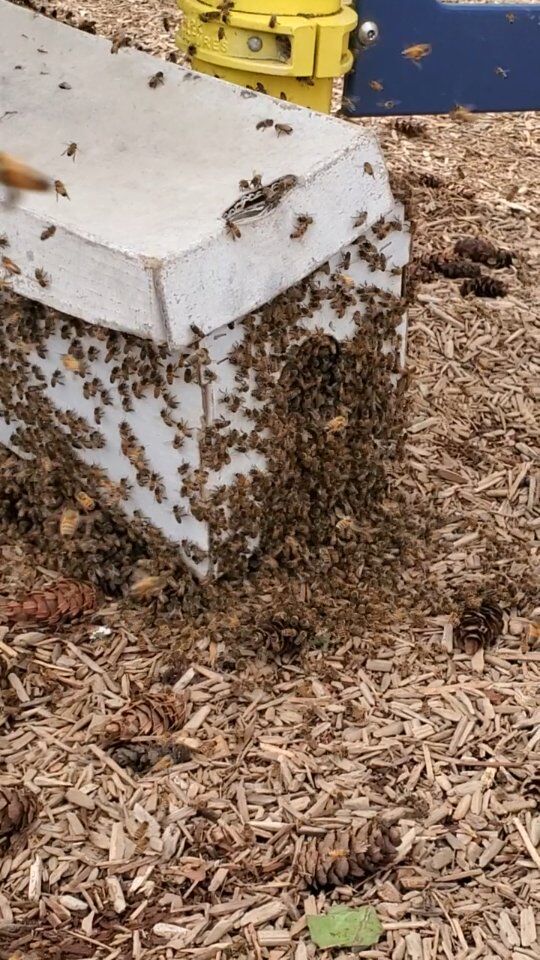
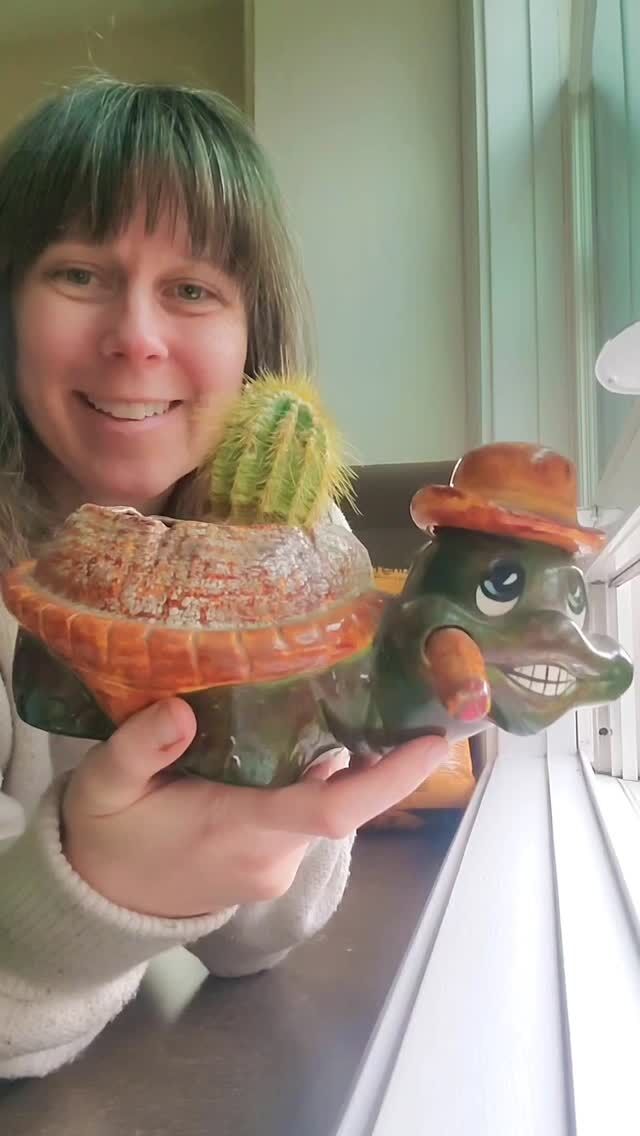
Your boards look great! Love the watercolors!