This term our studio project was the site right outside Lawrence Hall, which is the Architecture and Allied Arts building on campus that I spent way too much time in. The walkway outside leads to what people consider the “heart” of campus, which at certain times of the day is the most populated place in Eugene. It was an opportunity for me to learn how to draw perspectives and experiment with watercolors. (Click on any of the pictures for a larger view)
The current issues on the site include unhealthy trees that are slowly being removed from the historic allee (which is the term used to describe a street or pathway lined with trees on either side), congested and unsafe traffic down the main corridor with both pedestrians and bikes having shared access, drainage issues and water pooling, and questions about where the expansions of Allen Hall and Pacific Hall should go.
I started my design process by selecting healthy, historic trees that should be preserved on the site. I then laid a huge grid down over the site and began designing within that context. I restore the allee with healthier, more space appropriate trees. I reduced the parking spaces in the nearby lot and created a shared bike/car parking area with a separate access route.
The pathway leading toward the building expansions and Lawrence is an area to move “through”, with seating along an edge for those who want to stop to people watch. Once past those building entrances, the space becomes a place to go to for hanging out.
There is a large urban plaza with movable tables and chairs outside of Lawrence (shown two photos above; area at end of walkway). The native dogwood trees are planted on a grid and will have awesome fall color, spring blossoms and provide nice shade when it gets hot.
To the west is a grassy lawn area with an old American Elm tree I preserved (shown above). To the east is a rain garden area (shown below) that has River Birches, which like wet feet and have strong yellow fall color. It also includes Witchhazel which likes wet conditions and blooms in winter with fragrant blossoms.
Instead of just regrading the site to get rid of the water, I choose to make the rainwater visible and celebrate it by integrating it into the design. Gutters from buildings direct rainwater into channels that run throughout the site. They irrigate and site grading slopes them all toward the rain garden corner of the site where it can pool. The entrances of Pacific and Allen are flanked by these cool rainwater trickling screens that you can see through, but it will add sound and motion to the site. Examples shown below.
It was my first crack at watercolors and I am excited to practice a lot this summer and improve. I am really happy with my design from the term! Now if only they would actually build it so I can grab a book and go chill under those River Birches…






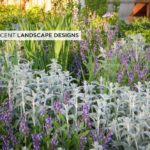
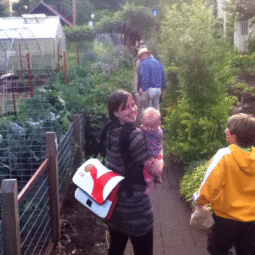
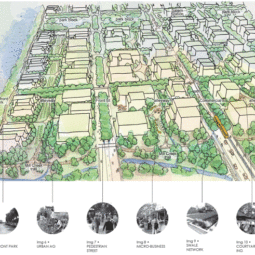
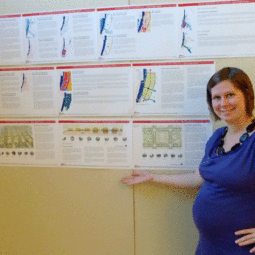
 This cluster was about the siz
This cluster was about the siz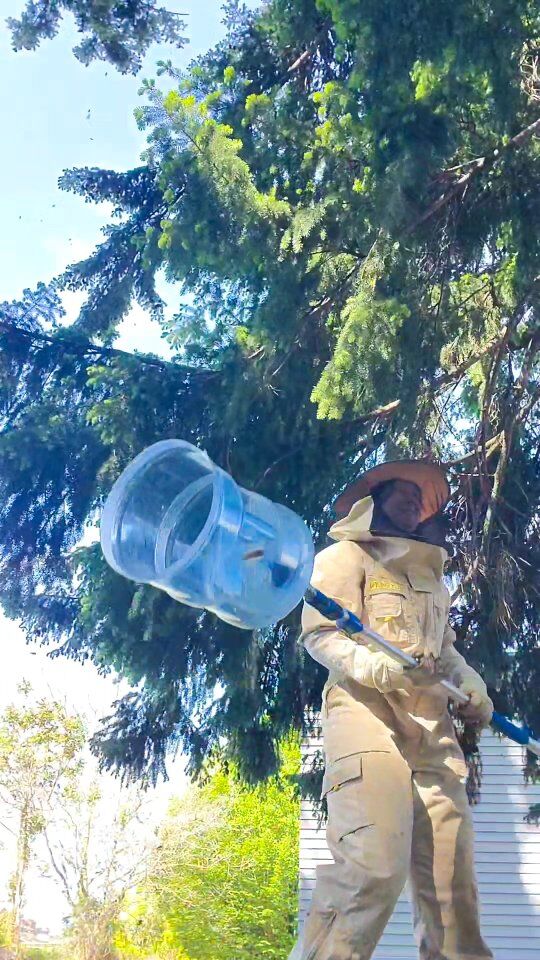
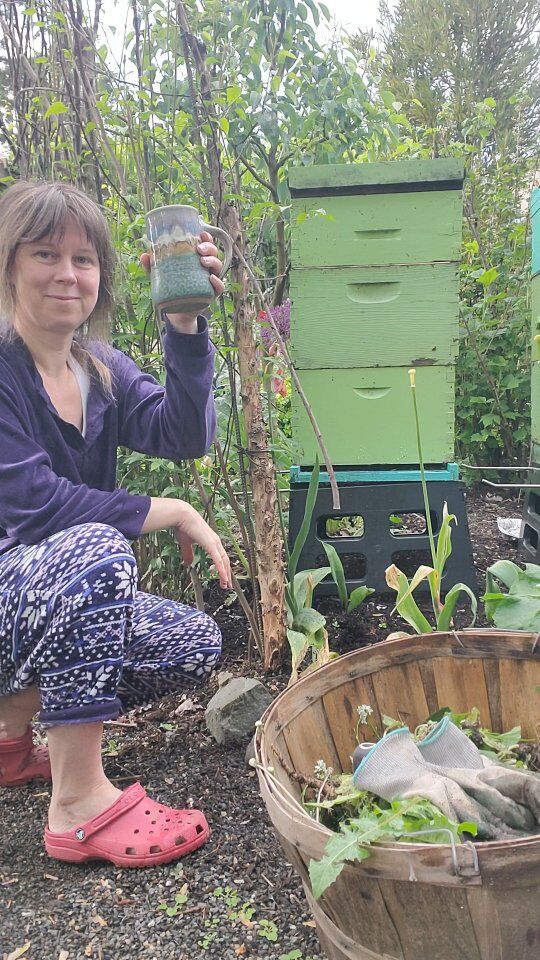

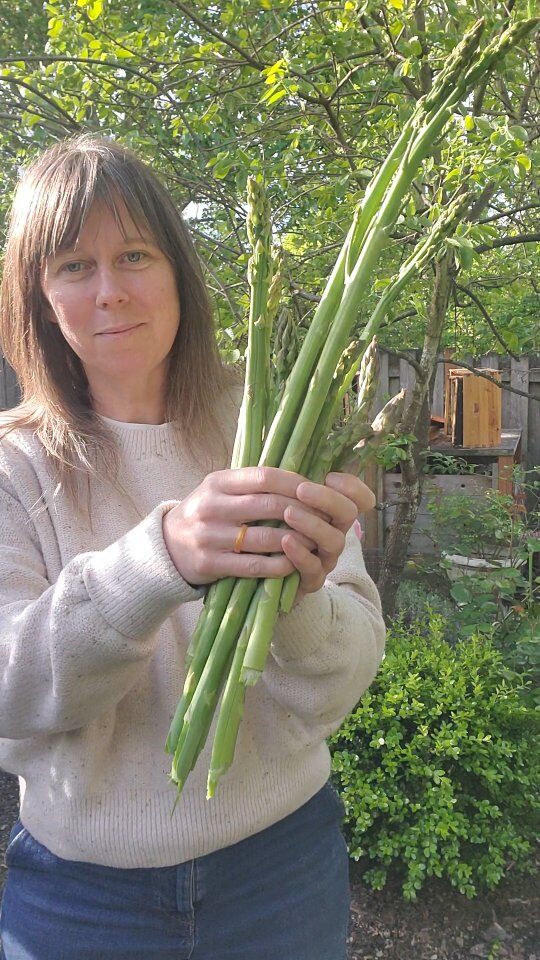
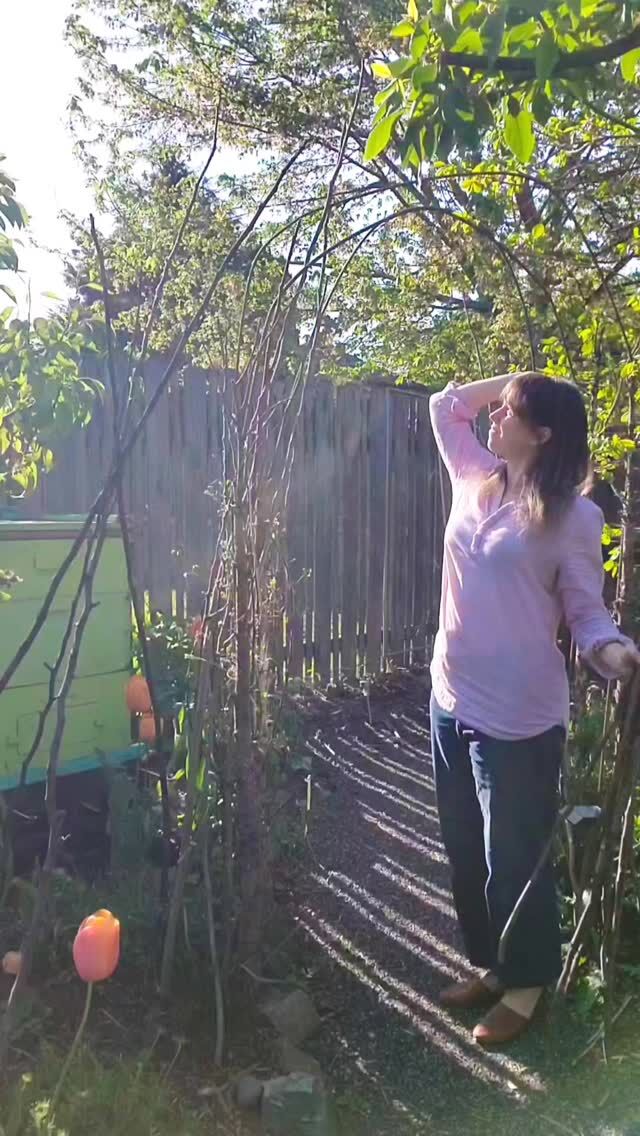
 I start with a
I start with a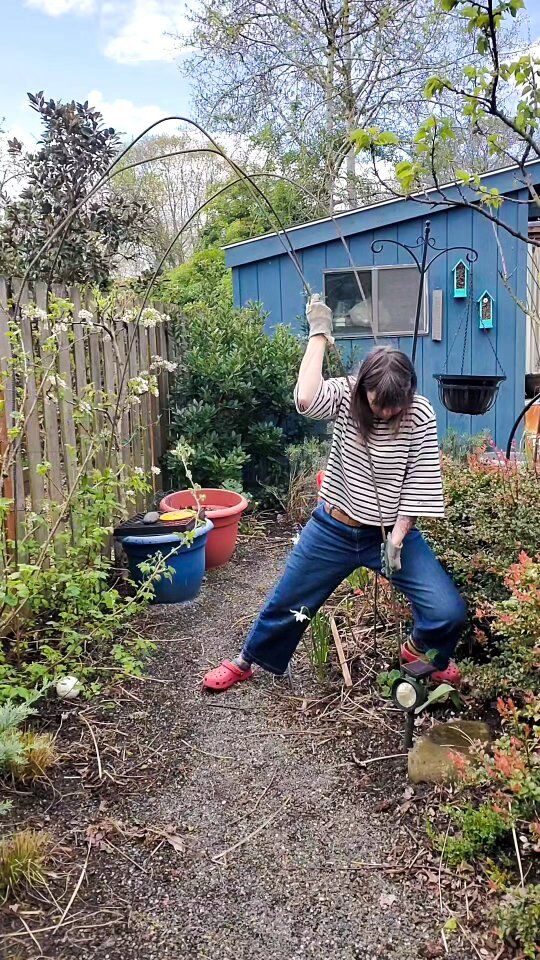
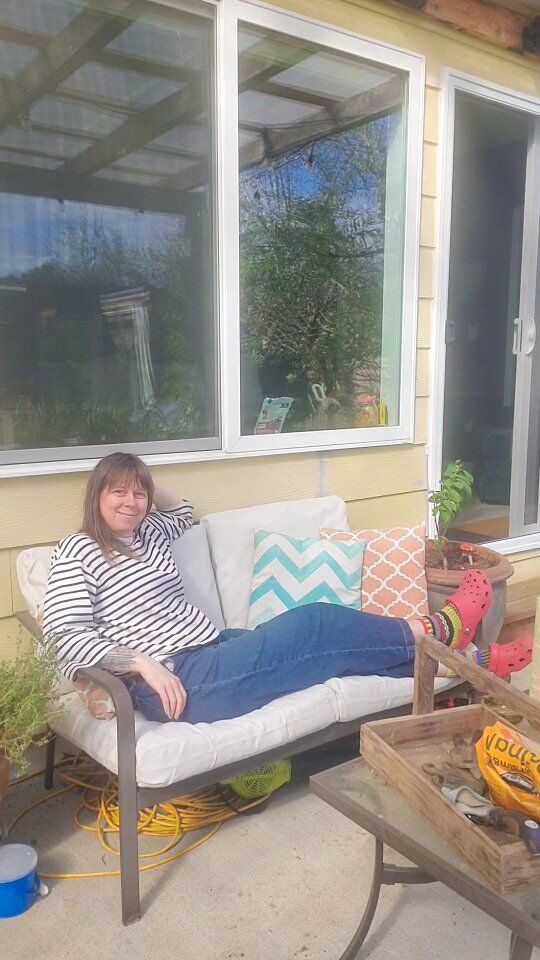
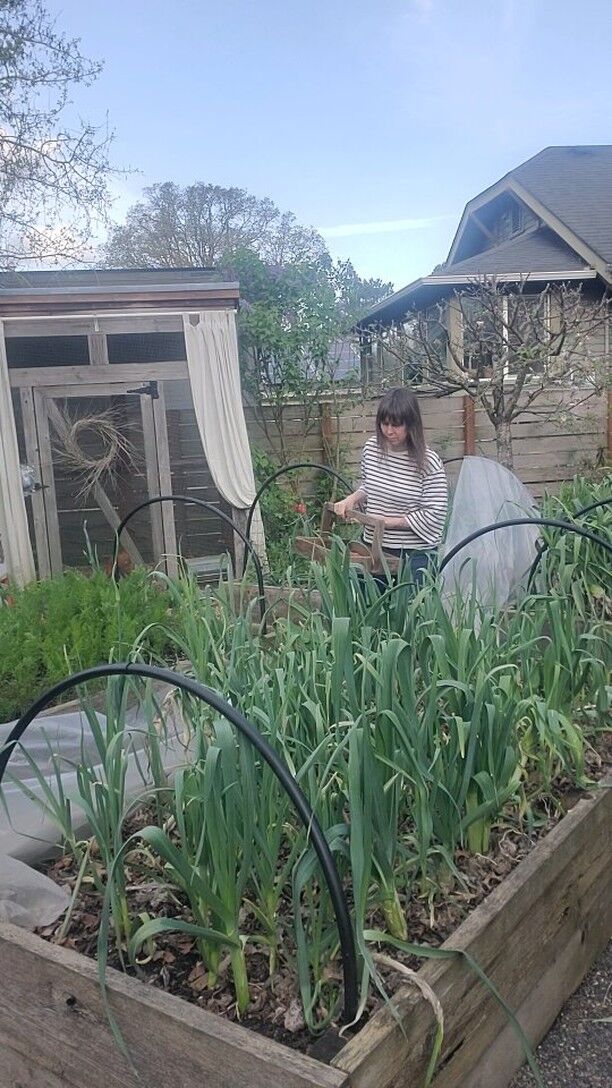
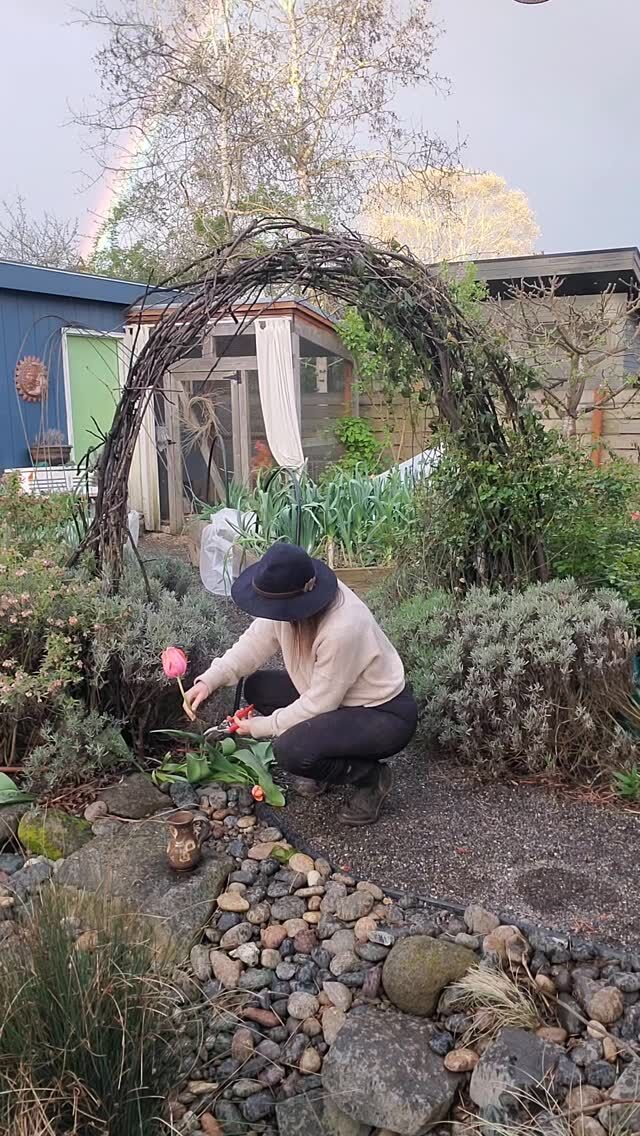
hi, these are amazing! I love that you’ve incorporated the natural (rainy) weather into this design. Maybe the water can be reused somehow…?
Great ideas!