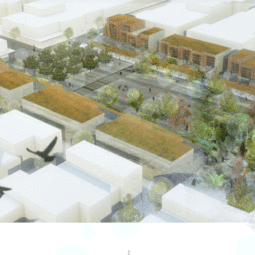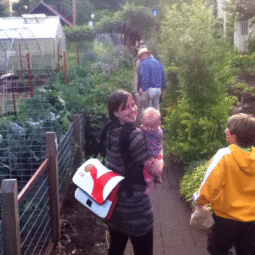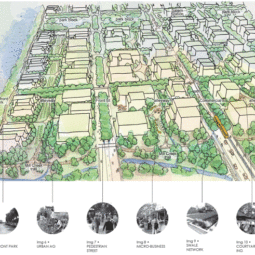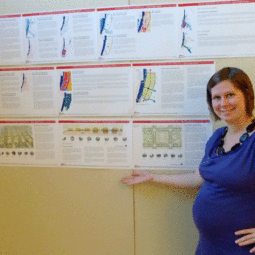 Foster Blvd was originally the route that local farms used to deliver produce into the city. The Lents neighborhood has been designated as an Urban Renewal District and I choose to transform the center of this area into an urban agricultural park. It covers the three blocks that are currently surrounded by Foster Blvd and Woodstock, adjacent to the new MAX station.
Foster Blvd was originally the route that local farms used to deliver produce into the city. The Lents neighborhood has been designated as an Urban Renewal District and I choose to transform the center of this area into an urban agricultural park. It covers the three blocks that are currently surrounded by Foster Blvd and Woodstock, adjacent to the new MAX station.
Lents will be transformed by the planned renewal that will install ground-floor retail with office and high-density housing above. I wanted to create a park that is accessible and welcomes everyone in the community. This park would be the figurative “backyard” for the residents living in the surrounding high density housing.
Currently Lents is an ethnically diverse neighborhood and I wanted to work toward preserving that unique aspect of the neighborhood. I used two tactics to encourage residents from diverse backgrounds to interact and in turn build their community: urban agricultural experiences and childrens play. The park design then evolved into three major “zones” offering urban agricultural interaction: a community garden, a market area, and an orchard. Kids often have a way of bringing strangers together, so an area for play was worked into each section of the plan.
The community garden area includes 10′ x 10′ garden plots, ADA accessible raised beds, a children’s garden, a metal tree sculpture for kids to climb on, a greenhouse and an open plaza area with seating. Experimental fruit trees are located at the western end of the area and a grape covered cedar fence surrounds the space. People can work side-by-side learning to garden while their kids play in a safe, enclosed area.
The center of the park is a large ampitheatre with partial covering along the perimeter to house the International Farmer’s Market. I envision food stands being there permanently, and the market filling in the covered area and expanding onto the surrounding alternative lawn cover during market times. The ampitheatre has swirling benches and an ADA accessible ramp leading down to the water fountain. The water fountain spouts can be turned on for kids to play in, or turned off so the space can be used as a performance area.
The orchard area is filling with hazelnut trees, European and Asian pears, cherry trees, apples and English walnut trees. It would be a working orchard with open areas for recreation. There is a children’s playground in here with earthwork mounds, rather than traditional playground equipment. The allee, or main path, is bordered by orchard trees, which would create a really strong seasonal backdrop for those who use this as their primary axis for commuting on the MAX line. Benches line the allee so residents can sit and people watch on the weekends.
All of these images should be clickable for larger views. I am including low-res versions on here, including the mammoth site pictures above. I decided to do everything hand-drawn for my final because I have lots of room for improvement with my drawing skills. What better way to learn than to force yourself to come up with a bunch of drawings?
If I can do a self-critic, I feel excited about my initial idea but I am a little bummed that it didn’t come together as well as I had hoped. I think if I had another couple weeks, I could come up with an even stronger way to unify the three spaces within the design. But do still think the overall concept is strong and that the park would be well-used.
So I’ll leave you with a view down into the space from the new pedestrian bridge where the MAX line runs along. I do not believe they are currently planning for this site to become a park, but why not dream a little? Wouldn’t that be wonderful if instead of designing neighborhood centers around buildings, we designed them about green spaces where neighbors can relax, learn and celebrate together?










 Upgrade your hanging basket game!
Upgrade your hanging basket game!  Here’s
Here’s

 This cluster was about the siz
This cluster was about the siz



 I start with a
I start with a


This is fabulous. The site is totally not feasible because of ownership etc. …but the concepts could easily be transferred to a number of different sites in the area.
In fact… this is exactly what I envisioned for the corridor/parking lots behind the buildings and crossing over 92nd on the two blocks between the light rail station, 91st, foster and Ramona (with Ramona continuing through to 91st.)
Or – it would be really awesome to drop these elements into the new Lents Park master plan to create a better linear connection through the park from north to south.
This IS fabulous! Thank you for sharing your masters project work with us. It’s really cool to see projects coming out of a landscape design program. It’s something I’m really interested in.
I love it! Your perspectives are looking great and same with the renderings. I think its a great idea to pair together community gardens and a play area for kids. Adults and kids are free to get their hands dirty. Good going and thank you for sharing your work!
love it! ps did you hear that this year’s sunday parkways will have one that goes through lents? coolness they will love it!!
As a homeowner who lives on 87th and Elllis (2 blocks n of Foster) and an avid vegetable gardner, AND as a recent fan of your blog I have one thing to say:
Yes, PLEASE.
Thank you for all of the supportive comments! You guys made my day.