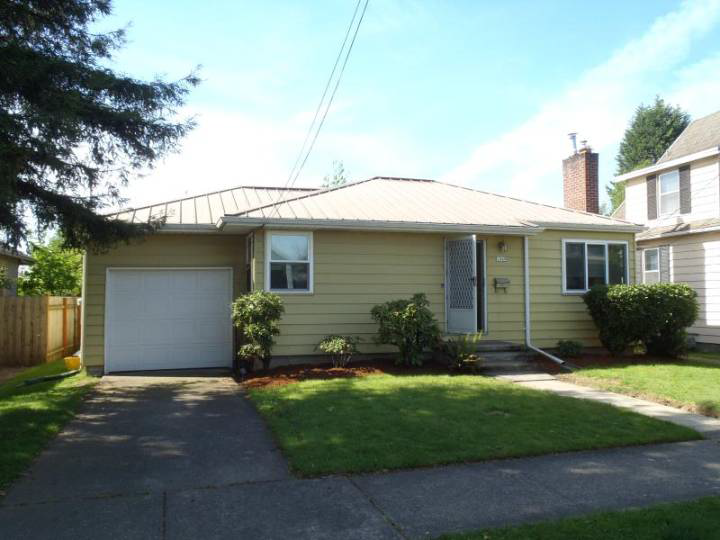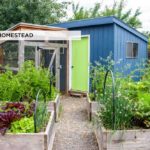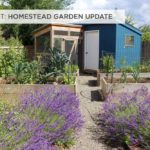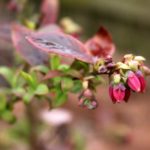As it turns out, designing my own garden is a challenge. I don’t have that fresh perspective that I usually bring to my clients. I’m not objectively looking at my design. Instead, I’m consumed with the details both big and small – what material will the pathways be, what type of lumber cuts do I want for the raised beds, which fruit tree species will give me the best harvest, etc.
So how do you as a homeowner begin the process of designing your own space?
PROGRAM YOUR SPACE. The “program” refers to the different elements your space has to have. For example, here is what my garden program looks like:
- Edible-oriented plantings
- Outdoor dining space
- Raised beds for intensive vegetable gardening
- Small play space for Juniper
- Large compost capabilities
DIAGRAM OPPORTUNITIES/CONSTRAINTS. I made a simple drawing that showed features I wanted to highlight, like maintaining a view from the back window to our chicken coop. That is my reminder to keep plants from blocking that sight line. I also added features I wanted to hide, like the clear sight line we have from our back window into our neighbors back window. That tells me I need screening there to increase a feeling of privacy.

Diagram of opportunities and constraints
SKETCH DESIRE LINES. We walk to the chicken coop every evening to collect eggs. What is the easiest and most direct way to get there? We add kitchen scraps to the compost pile weekly. How would we walk from the kitchen to the compost pile? Answering these questions started to form a loose pathway system for the garden.

Desire lines showing direction of travel from house to coop/compost and the longest potential path line for the garden (in red)
SKETCH A LONG LINE. In addition to the utilitarian paths, I like to sketch in a long line from one corner of the garden to another. This gets incorporated into the pathway system, making it not just a utilitarian garden but one that asks you to come stroll through it. It makes the garden seem larger than it is, which is so valuable in our small urban plots.
PLACE LARGER ELEMENTS. Outdoor dining spaces placed close to the house make carrying out bowls of food easier. Forgot something? It’s a quick hop back into the house to grab it. For raised beds, I want them front and center so I can admire my hard work. I prefer compost bins be placed as far from the house as possible. It’s a longer walk to empty the kitchen scraps, but compost piles are generally not beauty queens.

Larger site elements like raised beds, decks and large trees are placed
PLANT SPECIMENS. Trees and large shrubs get added into the plan next. Where do we need shade vs. sun? Where do we want to screen a view with an evergreen? How many fruit trees can I fit in without blocking the raised beds from full sun?
TAKE A MENTAL WALK. What does it feel like when you imagine walking down that path? Is it too straight or arbitrarily curvy? Are the shrubs too tall, so you feel claustrophobic? Or maybe too short, so it feels flat and uninteresting? Will it be hard to harvest that tree because it’s planted too close to the fence? Imagining yourself in your design is critical.

Meandering pathways, setting up views and other adjustments
SEASONAL INTEREST. As you fill in the details of plant species, think carefully about how your garden will feel throughout the year. I see so many gardens bursting with life in summer that are completely dead spaces in winter. Evergreens are the backbone to a good planting plan, so make sure you have enough! They might not be as sexy as the peonies, but they provide winter habitat for wildlife and insects. They also give the garden form and interest during the quietest times of year.

Evergreen and semi-evergreen plants
REPEAT. At this point, you should have a good skeleton drawn for your garden. But design is an iterative process, not a linear one. I’ve gone back and forth between these last few steps several times now. I’ve nudged pathways here, added more evergreen structure there and tried completely different configurations altogether.

My design isn’t done, but it’s done enough to share. I’m working on bids for installing hardscape elements and I am working on my final plant list. Financial constraints will likely mean the garden gets phased in over a couple seasons, but I am optimistic that the elements I care most about can get installed this fall.
How have you approached designing your garden? Has the process gone smoothly or have you stumbled along the way? I would love to hear about your plans in the comments below! My next steps are defining plant species and doing some pretty renderings.






What tool did you use to make those diagrams?
I used Adobe Illustrator. You could use simple graph paper if you don’t have software that allows you to draw to scale.